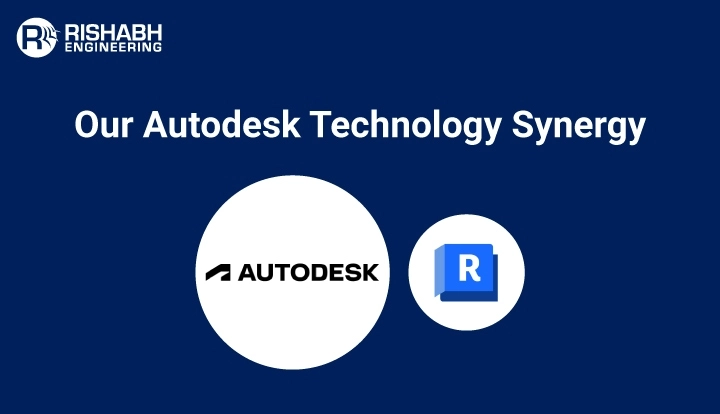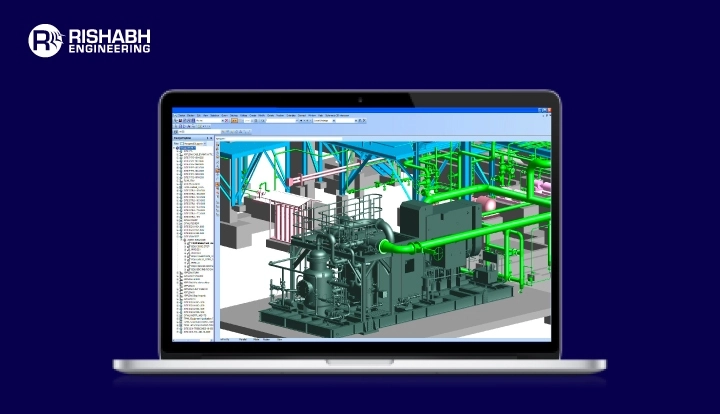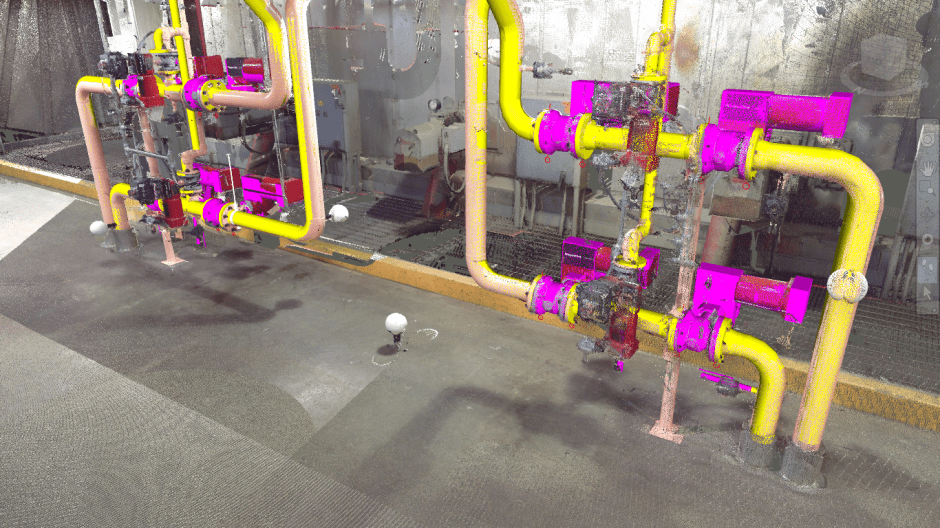
BIM Using Revit Software for Maximizing Efficiency & Collaboration
Autodesk Revit transforms modern engineering design by changing how professionals develop, plan, and execute their projects. It provides a comprehensive set of tools to create intelligent 3D models, seamlessly integrate data, and view projects with accuracy and detail. With a sophisticated Building Information Modeling (BIM) program it allows design professionals to generate intelligent 3D models seamlessly incorporating data and geometry.
In this article, we’ll discuss how Rishabh Engineering harnesses the power of Revit for BIM, analyzing its features, advantages, and real-world applications that generate efficiency and success.

How Does the Rishabh Engineering Team Utilize Autodesk REVIT?
Our team utilizes Autodesk Revit to boost project efficiency, accuracy, and collaboration across various engineering disciplines.
Here are the main ways we conduct BIM modeling in REVIT:
- Parametric Modeling: The team uses Revit’s parametric modeling features to create detailed 3D models. They may quickly adjust and regulate design features by defining parameters for building components like walls, floors, and doors, ensuring precision and flexibility.
- Automation: Revit’s centralized database enables automatic updates throughout the model. Any change made in one part of the model is instantly reflected across all related views and schedules, streamlining the design process, and minimizing manual rework.
- Collaboration: Multiple team members can work on the same Revit model simultaneously. The ‘Sync with Central’ tool allows them to merge changes into a central model and pull updates from colleagues, promoting real-time collaboration and ensuring everyone has the latest information.
- Coordination: Revit’s coordination tools help integrate and manage models from various disciplines. The team can monitor changes, perform clash detection, and resolve issues efficiently, ensuring seamless system integration.
- Scheduling: The team uses Revit to automatically generate and update schedules. This feature reduces the time needed for manual scheduling and ensures that all project timelines are accurate and current.
- Energy Analysis: The team utilizes Revit’s energy analysis tools to support sustainable design. These tools allow them to evaluate the environmental impact of their designs and make informed decisions to improve building performance.
- Rendering and Presentation: The high-quality renderings and presentation materials in REVIT allow the team to produce realistic visualizations of their designs for client presentations and design reviews.
- Construction Documentation: The team generates precise and coordinated construction documents by leveraging Revit’s 3D modeling and coordination features. This helps reduce errors and ensures a smooth construction process.
- Drawing Sheet Set-Up: Changes made in one view of the Revit model are automatically updated across all other views. This helps simplify the drawing sheet setup process, ensuring consistency and reducing the risk of errors.
- Cloud-Based Access: The team uses cloud-based platforms like BIM 360 to access Revit models remotely. It would allow teams to work efficiently in a remote or distributed environment, thus enhancing collaboration, communication, and model management from anywhere.
By utilizing Autodesk Revit’s comprehensive features, the Rishabh Engineering team ensures their projects are precise, efficient, and collaborative, leading to successful project outcomes. Wish to explore Rishabh Engineering’s Autodesk capabilities? Discover how we leverage the Autodesk software suite to enhance engineering design.
About REVIT – Introduction
Revit is a design and documentation platform from Autodesk. It enables extensive building modeling, design, analysis, and documentation. This powerful BIM program is used by engineers, architects, and contractors to design, visualize, and simulate building projects. Further, it supports the creation of drawings, schedules, and designs as required. Notable features of REVIT include parametric modeling for frictionless upgrades and real-time collaboration, which improves consistency from design to construction.
- BIM: BIM using REVIT enables users to create intelligent 3D models that combine geometry and data. This technique allows for better decision-making throughout the project’s lifecycle.
- Parametric Components: REVIT’s parametric components, known as families, allow users to design custom-building pieces with variable properties. This feature improves design flexibility and efficiency.
- Centralized Database: The entire project information is maintained in a centralized database, which ensures that any model changes are automatically reflected in all linked views and schedules. This automation reduces errors and simplifies the design process.
- Interdisciplinary Coordination: This software makes it easier to coordinate the numerous disciplines involved in a project, including architecture, engineering, and construction. Clash detection tools assist in identifying and resolving problems early in the design phase, avoiding rework and construction delays.
- Collaborative Work Environment: Multiple team members can work on a REVIT project simultaneously thanks to capabilities like ‘Sync with Central.’ This real-time collaboration enhances communication and guarantees that all stakeholders use the most recent project data.
- Parametric Change Management: It allows users to track and manage design changes more efficiently. Design iterations are easily evaluated, compared, and reverted if necessary, ensuring project integrity and lowering risk.
- Construction Documentation: This software simplifies the development of construction documentation, such as plans, sections, elevations, and scheduling. Building information modeling using REVIT allows making changes in one view that can be automatically applied to all associated views, ensuring document uniformity and accuracy.
- Visualization and Rendering: It provides visualization and rendering capabilities, allowing customers to generate realistic 3D renderings of their concepts. This functionality facilitates design communication, client presentations, and design validation.
- Energy Analysis: With diverse energy analysis tools, Revit helps evaluate building environmental performance in support of sustainable design methods. Designers can consider variables like energy usage, thermal performance, and daylighting to optimize building efficiency.
- Cloud Integration: This software can seamlessly interact with cloud-based platforms such as BIM 360, providing remote access to project data and collaboration from any location with an internet connection. This cloud connection improves flexibility and allows for distributed team communication.
Benefits Of REVIT Software
- Document Accuracy: The parametric modeling feature ensures seamless integration with project documents, enhancing accuracy and accessibility for collaborators and clients. This helps streamline architectural design services, promoting efficiency and resource savings.
- Component-Based Family: Most importantly it would revolve around standard terms like Elements, Parameters, and Families. Users can create families by assigning dimensions and properties, allowing flexibility in component usage, including those from other manufacturers.
- Energy-Efficient & Sustainable: This software features support eco-friendly design development and implementation. Energy analysis tools integrated cloud-based services, and simulations promote energy efficiency, contributing to sustainable building practices.
- Project Management Software Interoperability: It helps automate project scheduling within the model and offers interoperability with external project scheduling software. This feature supports collaborative work requirements, especially when collaborating with external BIM consultation services.
- Software Libraries: The software enables users to customize library components to meet specific client requirements, regardless of geographical boundaries. This flexibility ensures compliance with client limitations and guidelines, enhancing project adaptability.
Final Words
In conclusion, Autodesk Revit has emerged as a decisive asset for the Rishabh Engineering team. It empowers us to navigate complex engineering challenges with finesse and precision. By embracing Revit’s diverse features and capabilities, our civil & structural engineering services team streamlines their design processes and elevates collaboration and innovation within their projects.
Seek Help With BIM?
We use Revit to create smart 3D models, integrating disciplines, and streamlining design and documentation processes for efficient collaboration.
Frequently Asked Questions
What are the different versions of Revit available?
Revit is a sophisticated building information modeling (BIM) software for design and documentation. Autodesk provides several versions of Revit to meet various needs and budgets, including:
- Revit LT: A low-cost version with essential functionality appropriate for small projects or single users.
- Revit for MEP: Specialized software for designing and documenting MEP systems.
- Revit for Structures: Tools for structural analysis and design.
What is the difference between AutoCAD and Revit?
AutoCAD is essentially a 2D Drafting and 3D Modeling software. On the other hand, Revit focuses on BIM, providing parametric modeling and tools designed expressly for process engineering, architecture, and construction. It takes a more integrated and comprehensive approach to building design and management, thus emphasizing collaborative workflows with data-rich modeling across the project lifecycle.
Related Blogs
Related Blogs
Plant Reverse Engineering Services
What is Reverse Engineering? An engineering process implemented for enhancing…
Best 3D Plant Design Softwares for Multi-Disciplinary Engineering
In the modern context, the modeling and analysis of new-age…

