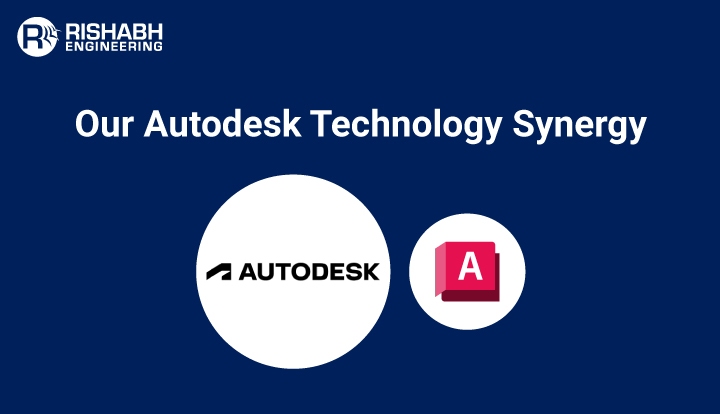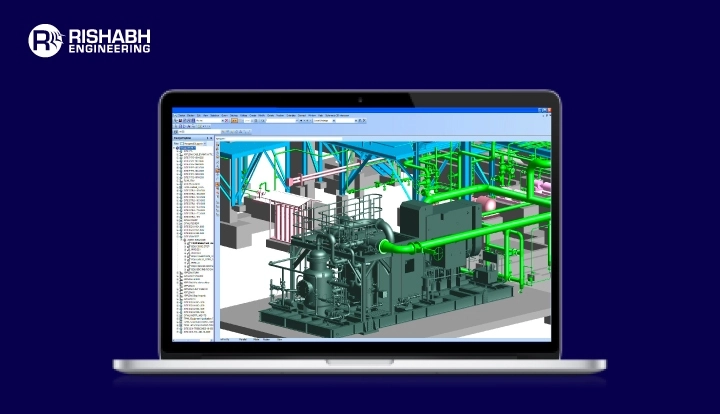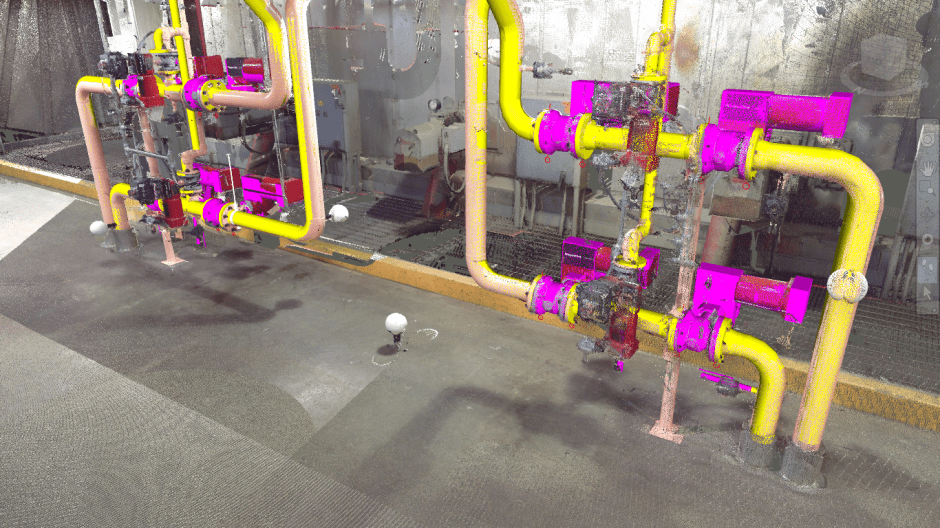
2D Drafting and 3D Modeling in AutoCAD Software
Autodesk’s AutoCAD is one of the most established and extensively used CAD software solutions, it enables specialists in various industries to realize their creative concepts accurately and efficiently. AutoCAD excels at 2D drafting and 3D modeling, ensuring top-notch performance on every project, whether architects design urban landscapes or engineers improve infrastructure.
This article will examine how the Rishabh Engineering team uses AutoCAD’s exceptional 2D drawing and 3D modeling capabilities for modern engineering projects.

How Does the Rishabh Engineering Team Utilize Autodesk AutoCAD?
Our team employs the multifaceted features of this software that are integral to daily operations. Here’s a closer look at how we harness the power of this software:
- Conceptualization and Design Development: It is a vital tool for envisioning and developing engineering designs. Whether it is about developing 2D drawings or sophisticated 3D models, this software enables the translation of ideas into physical designs.
- Detailed Drafting and Documentation: 2D drafting in AutoCAD enables our team to create detailed drawings and documentation for engineering projects. This enables the creation of comprehensive designs that meet industry standards and regulatory criteria, from layout plans to technical schematics.
- Collaborative Design Reviews: AutoCAD offers smart collaboration features for 3D modeling, enabling the Rishabh Engineering team to conduct design reviews and feedback sessions effectively.
- Integration with Other Engineering Software: This software’s versatility with various engineering applications allows seamless integration into Rishabh Engineering’s workflow. 3D modeling in AutoCAD acts as a central hub for data transmission, guaranteeing continuity and coherence across the project lifecycle, including interoperability with structural analysis tools and interaction with BIM platforms.
- Customization and Workflow Optimization: Our team utilizes AutoCAD for 2D drawing to meet their unique needs with custom templates, tool palettes, and scripts that help reduce repetitive chores and increase efficiency.
- Visualization and Presentation: The software’s rendering and presentation tools enable our team to develop visually appealing designs. Whether it’s creating photorealistic renderings for client presentations or virtual walkthroughs for internal reviews, AutoCAD helps the team quickly communicate design intent and involve stakeholders throughout the project lifecycle.
- Adaptation to Project Requirements: This software excels at adapting to various project requirements. Whether working on small-scale residential projects or large-scale industrial complexes, AutoCAD’s versatility enables the Rishabh Engineering team to adjust their approach to each project’s specific difficulties and needs, assuring optimal results and client satisfaction.
About AutoCAD – Introduction
Autodesk developed AutoCAD in 1982, and it has since become the industry standard for 2D drafting, documentation, and 3D modeling. This tool’s versatility serves numerous industries, such as architecture, engineering, and building. Further, it is known for its precision and dependability, transforming how engineering design professionals conceptualize, create, and convey their ideas.
Features of Autodesk AutoCAD
It has several strong capabilities that help users bring their design ideas to life with precision and efficiency:
- Design Creation in 2D and 3D: Whether creating complicated 2D plans or visualizing complex 3D models, AutoCAD allows users to express their creativity in two dimensions, providing a holistic perspective of their designs.
- Drafting and Detailing: With various drafting and annotating tools, users can ensure the quality and clarity of their designs, text, dimensions, and hatching, all of which will help you create detailed, informative graphics.
- Collaboration and Sharing: 3D design in AutoCAD enables smooth cooperation among team members by simplifying sharing and distributing designs. Users can collaborate on a single project, whether printing hard copies or sharing digital files, regardless of geographic location.
- Customization and Workflow Streamlining: The software provides various customization possibilities, recognizing that each user and business has unique requirements. Users can customize the interface, menus, and commands to suit their needs better, increasing productivity. Furthermore, automation capabilities such as macros and scripts can assist in expediting repeated processes, saving time and effort.
- Analysis and Simulation: It offers capabilities for analyzing and simulating designs, allowing users to assess performance and detect potential problems early in the design process. Users can improve the efficiency and efficacy of their designs by undertaking detailed analysis, reducing errors, and boosting overall quality.
Benefits Of Autodesk AutoCAD
AutoCAD offers users a multitude of advantages, including:
- Getting Things Done Faster: The software allows you to develop sophisticated designs quickly and correctly. For example, a civil engineer may design a road in a fraction of the time that it would take by hand, assuring perfect measurements and alignment. The creation of 2D design in AutoCAD allows the production of drawings with incredible precision down to a millimeter. This means architects can verify that every structure component fits together flawlessly.
- Easier Editing: Even after creating your designs, AutoCAD makes it easy to alter and update them by adjusting measurements in the software.
- Keeping Things Uniform: It helps manage design consistency by guaranteeing that all pieces meet the same requirements. For example, a product designer can produce standardized designs for a product line to ensure interoperability across all components.
- Enhanced Collaboration: It provides multi-user access to a project, facilitating collaboration and speeding up design processes. Several architects can cooperate on a building design, each bringing their unique experience.
- Efficient Material Calculation: The software calculates material amounts required for production, which aids in cost estimation and management. This tool enables designers to extensively study the materials required, from slabs to tiles, assuring precise requirements.
- Centralized Database: Within AutoCAD, you can create a centralized database to record materials, dimensions, and model shapes, thereby expediting the production process.
- Quick Changes: AutoCAD allows for quick tweaks and modifications, saving time compared to manual drafting. Original drawings can be easily changed at any point during the design or manufacturing process.
- Precise Drawing Tools: 2D drawing with AutoCAD offers proper drawing of objects thus allowing users to specify precise sizes and alignments. Further, the keyboard input allows for precise coordinates for drawing locations.
- Complex Calculations Made Simple: It simplifies difficult calculations like mass, area, and volume, which helps with production and manufacturing planning. Auto-dimensioning features make exact sketching simple.
- Seamless Data Transfer: The tool facilitates the easy exchange of complex information among team members, enabling accessibility and collaboration. Cloud storage solutions offer secure backups and limitless storage capacity.
- Cloud Integration: Most importantly, this software supports real-time collaboration and seamless process tracking by integrating with various cloud storage alternatives. Users may simply exchange and access data from several devices.
- Community Building: This tool fosters a robust user community through dedicated platforms and networks such as forums and knowledge networks, allowing designers to collaborate and share information.
- Diversity and Inclusion: AutoCAD stands out for its universality, with 14 languages available, making it accessible globally to a wide spectrum of users. This diversity helps to build its reputation as a versatile and user-friendly platform.
Learn more about Rishabh Engineering’s capabilities with Autodesk’s 3D modeling software suite and how the team utilizes this pack to enhance engineering design capabilities.
Real-Life Use Cases of Autodesk AutoCAD
Project: Piping Detail Engineering and 3D Modeling for Lube Oil Re-refining Plant
Client: UAE-based multinational with a focus on EPC, Refining, Mining & Trading, Construction
Objective: Rishabh Engineering was selected as the engineering services partner to conduct piping detailed engineering & 3D modeling for the Lube Oil Re-refining Plant in Jeddah, Kingdom of Saudi Arabia. Our job was to manage pipeline complex engineering and 3D modeling with PDMS. Our responsibilities included:
- PDMS Library Update: Initially, we focused on updating the AVEVA PDMS library to ensure it perfectly matched the specific requirements of the lube oil re-refining plant.
- Piping Design and Modeling: Our team then dedicated significant effort to diving deep into piping design and modeling using the PDMS application. This ensured the accuracy and efficiency of the plant’s piping systems.
- Comprehensive Structural Modeling: Going beyond piping, our project involved detailed modeling of various structural elements within the PDMS application. This included the package structure, pipe rack, platform, pipe supports, and vessel trims.
- Nozzle Orientation: Crucially, we prepared drawings for nozzle orientation, ensuring seamless connections and functionality throughout the plant.
- Iterative 3D Model Reviews: At critical stages of completion (30%, 60%, and 90%), rigorous 3D model reviews were conducted to guarantee alignment with the project’s objectives.
- Extraction of Essential Documentation: This phase involved extracting essential documentation, including piping GA drawings, isometrics with complete Bill of Materials (BOM), and special support drawings, each with their entire BOM.
- Electrical & Instrumentation Integration: Our responsibilities extended to integrating electrical and instrumentation components, including instruments, junction boxes with supports, electrical and instrumentation cable trays, electrical JBs and DBs, column or wall-mounted electrical supplies, and earthing/lighting pit location, along with related structural supports.
- Civil & Structural Work: We managed civil foundation and pipe rack structures, road pavements, pits, culverts, and facilities such as the MCC Building, control room building, and utility building.
- Specification and Material Requisition: Detailed specifications were prepared for insulation, painting, wrapping, and coating, alongside a comprehensive Material Requisition (MR) to facilitate procurement.
- Deliverables: Finally, the project concluded with the delivery of critical documents, including a Piping Stress Analysis Report, 3D Models, Piping Support Material Takeoff (MTO), and a Pipe Support List.
Software Technologies Utilized:
- 2D & 3D Modeling: AutoCAD 2015, Navisworks Simulate 2015
- Process Plant Engineering: AVEVA PDMS
- Pipe Stress Analysis: CAESAR II
Final Words
In conclusion, Autodesk AutoCAD is a cornerstone of Rishabh Engineering’s success story. Its unparalleled capabilities empower the team to push the boundaries of innovation for the 2D Drafting services & 3D modeling services team while maintaining the highest standards of precision and efficiency. As technology continues to evolve, AutoCAD for 3D design remains a stalwart companion, enabling Rishabh Engineering to navigate the complexities of modern engineering with confidence and finesse. With AutoCAD at their disposal, the possibilities are limitless, and the future is undoubtedly bright for Rishabh Engineering and its quest for engineering excellence.
Seek Help With Precise 2D Drafting & 3D Modeling?
Our team leverages the latest version of AutoCAD to help you with P&IDs and models.
Related Blogs
Related Blogs
Plant Reverse Engineering Services
What is Reverse Engineering? An engineering process implemented for enhancing…
Best 3D Plant Design Softwares for Multi-Disciplinary Engineering
In the modern context, the modeling and analysis of new-age…

